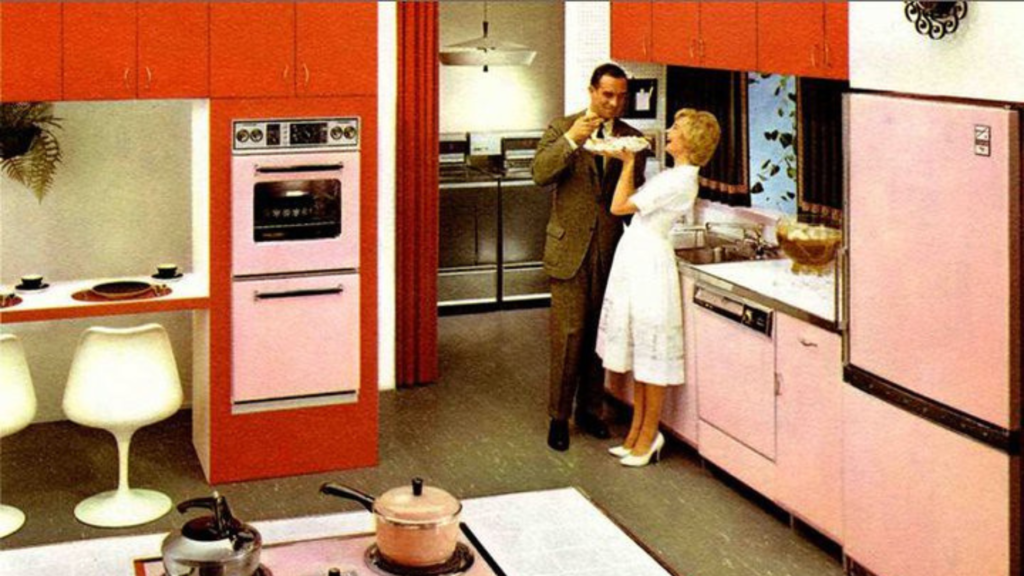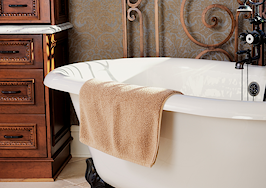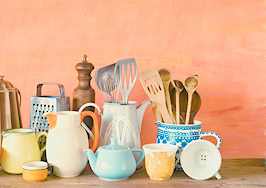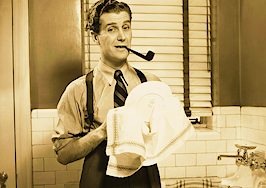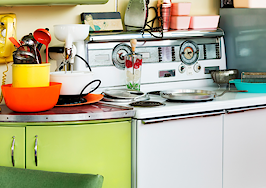Known as the “Swinging Sixties” and the “Age of Aquarius,” the 1960s were a time of change and upheaval in politics, art, music and fashion. Home fashions and design reflected this upheaval. A bold and expressive time, the 1960s were known for the Vietnam War, the Beatles and birth control, hence the “age of free love.”
Home styles of the 1960s
Houses were typically one-story ranch style, “ramblers,” or Mediterranean and Cape Cod style. Bright colors were popular in home interiors and exteriors, and hardwood floors were mandatory. New homeowners, upon moving in, almost immediately covered these same floors with wall-to-wall shag carpeting.
Kitchens emphasized efficiency while bathrooms became more luxurious and spa-like. Shag wall-to-wall carpet was also found in kitchens and bathrooms of this period.
The United States Census Bureau has determined that 44 percent of the nation’s housing stock was built before 1970. Therefore, many housing units date back to the 1950s and 1960s. Realtors who recognize these retro styles and discuss them with authority will impress buyers with their knowledge.
Many houses and apartments from this time will have been updated, but all will retain some original details. Kitchens and baths that have been restored and kept in good working condition will attract willing buyers. It is up to the knowledgeable Realtor to point out the existence of the period details and their value.
The 1960s were known for single-family homes, as the nuclear family, consisting of two parents and 2.3 children on average, was still the norm. While concentrated in urban areas, multi-unit housing, apartments and condominiums did occur in other parts of the country.
Kitchen styles in the 1960s
Studies by the US Department of Housing and Urban Development indicate that while 99.1 percent of American homes had kitchens, only 46.9 percent had dining rooms. The “modern age” of eating in the kitchen, first seen in the 1950s, was highly popular in the 1960s.
A “revolutionary” introduction from this period was the “pass-through” or opening between the kitchen and dining room, allowing food or tableware to be easily moved from one room to the other. One could send cooked food from the kitchen to the dining table without physically leaving the kitchen. This breakthrough effectively replaced the butler’s pantry of older houses. Butlers, who used the pantry and helped to serve and clear, had long ago become obsolete.
Plastic laminate over particle board became the standard for 1960s kitchens. Upscale homeowners valued hardwood cabinets in natural wood tones, but an explosion of color was available with plastic laminate, which featured easy care and long-term durability. Countertops were also fabricated of colorful plastic laminate, often with a chrome metal edge.
Kitchen appliances, which began to be available in fashion colors in the 1950s, were now available in avocado green (called a “muddy” green), harvest gold and coppertone. Stainless steel appliances were for commercial kitchens in restaurants and hospitals. Side-by-side refrigerators with two doors were commonplace, and doors could be moved and adjusted to open from both sides, the middle or the same side.
Frigidaire introduced the first through-the-door icemaker in a refrigerator in 1965. General Electric introduced the first self-cleaning oven in 1963, which was highly valued by homeowners as a time saver and the opportunity to avoid a messy and time-consuming task.
Food processors made their debut in the 1960s and were demonstrated and sold aggressively in housewares departments of upscale stores across the country. Cooking classes featured these “miracle” devices, and home cooks embraced them. Additionally, popcorn machines, multi-speed blenders, portable mixers, and automatic coffee makers could be found in most American kitchens.
These small electric appliances necessitated more counter space, storage areas, and extra outlets at counter height. Three-slot grounded electrical receptacles began to appear in kitchens as electrical standards were upgraded.
Bathroom styles in the 1960s
Bathrooms became larger and more luxurious in the 1960s. Ceramic sinks were no longer stand-alone or pedestal but placed in vanities featuring storage cabinets and drawers. Mirrored medicine cabinets and storage with built-in electrical outlets and lighting were new elements of 1960s bathrooms.
Advertising of bathroom fixtures, colors, and design, always featuring the “lady of the house” reclining in the most luxurious of bathtubs, often round or kidney-shaped, chastely covered by bubbles or brushing her hair while gazing in the mirror above the sink, lit with rows of lights, advanced the idea that bathrooms of color, design and grandeur were within everyone’s grasp.
Builders and homeowners were happy to design bathrooms with bookshelves, artwork, and lit alcoves featuring sculpture and drapery.
Bathroom fixtures, now available in a rainbow of colors, often matching but occasionally contrasting, were ubiquitous.
Ceramic mosaic tile tubs and shower surrounds were everywhere, while natural materials such as marble were less commonly seen. The biggest innovation was the wall-mounted toilet, which was cantilevered from the wall, unlike the older floor-mounted models. Snap-off toilet seats, another innovation, made cleaning easy and convenient.
The 1960s continued the modern age of innovation and color, which commenced in the post-war 1950s. Houses and their owners’ lifestyles were upbeat and stimulating. Buyers looking for houses from this period or houses with design elements from this time will react favorably to the real estate agent who can find these gems and appreciates their value.
Gerard Splendore is a licensed associate real estate broker with Warburg Realty in New York. Connect with him on LinkedIn.
