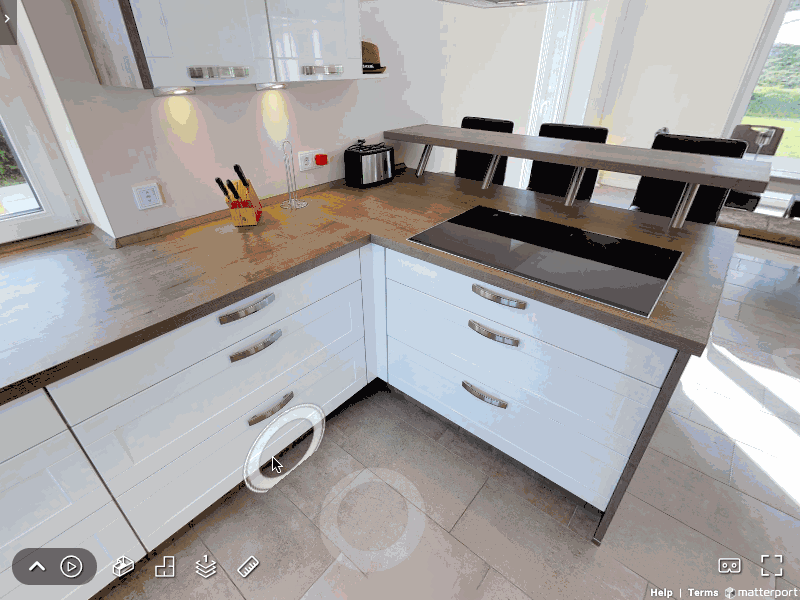A residential property was measured and photographed. The living room looked big enough to fit the new owner’s suite of antique furniture. The staging photos certainly made it look like the right size. What’s the worst that could happen?
It’s a story all to familiar to most and, as it turns out, a good deal can go wrong. Staging photos can give the impression of more space. Eyeballing a room’s size (no surprise) isn’t the most reliable system of measurement. Even legacy floor plans can prove to be suspect. There is no substitute for an accurate representation of the space itself and physically being there has been the only way to get it, that is until now.
Experience the property before you see it — and after
Every agent has war stories from lengthy house hunts. Dozens of showings, but few live up to their digital profile. That’s why Matt Grander, of Keller Williams Realty, especially appreciates listings that feature a true 3D tour, as is found with Matterport.
“When you’re selling a home you have to stage it, you have to present it, you have to show it; the showing is a big deal… When you show them the Matterport they know exactly what it is,” said Grander. “So if they don’t like the house, great, my client doesn’t have to do anything. For those who do walk in, they know they house before they do, so it’s a huge value to the seller… it saves a lot of time.”
Additionally, buyers who spend days upon days touring listings may find the one, but then later falter when it comes to recalling why they liked it most, or what it really felt like. ow. they also have the option to measure any item or space within the model itself, and the ability to share those measurements with whomever they choose.
“With Matterport, you can see it all; anywhere you want to go, you just touch [the screen] and you’re in that room. So it’s about your experience, it’s not what I want to show you, it’s about what you want to see.” he added.
Reduce risk and ensure transparency with a more accurate, informational floor plan
The difference between a 1900 square foot and a 2000 square foot property can be measured in money. From tax assessments to price comparisons, every inch matters when it comes to real estate.
Listing agents use Matterport ‘digital twin’ tours to create accurate, fully immersive representations of the property for a transparent client experience, but can also create accurate, up to date floor plans and schematics from the same data.
The Matterport ‘digital twin’ of a property can be transformed into a Schematic Floor Plan purpose-built for residential real estate marketing. Matterport floor plans not only include individual room measurements and illustrations of property features but also include the total floor area calculation.

Matterport Schematic Floor Plans also include the estimated size of the entire property based on the floor area of the uploaded model. The size is based on the Gross Internal Area (GIA) which is calculated from the inside perimeter of the property and includes all internal areas excluding voids or areas below 1.5m head-height.
Beyond the area calculation (GIA), Matterport Schematic Floor Plans also includes the following information:
- An area calculation for individual floors
- Individual room measurements
- Room labels
- Illustrations of permanent features such as kitchen units, toilets, sinks, and bathtubs
- Legal disclaimers
“I have a value proposition that’s different: I’m going to use the best technology in the marketplace to present your home,” said Grander. “And people want to hear that, they want to hear what you’re doing unique and different.”
3D tech is more than a nice-to-have when it comes to marketing a listing or find a property. With accuracy within one-percent and easy integration, Matterport 3D digital twins create a true-to-life customer experience and trustworthy transparency across the transaction.
Get started with a free account and learn more about using Matterport 3D experience.




