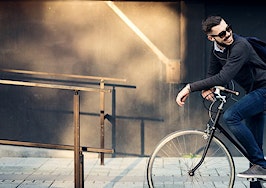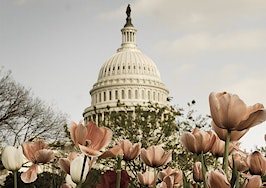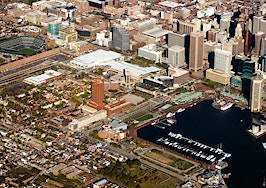- After undergoing 18 months of highly detailed restoration, the converted homes are reflective of the 119-year-old church’s historic facade.
- Prices of the units range from around $350,000 to over $1 million.
- Twenty-six of the 30 condos are located in the original church building, with four renovated units in the adjacent townhomes.
- Each residence was carefully crafted to reflect the church's architecture.
The Sanctuary, a 19th century converted church in Capitol Hill, has launched presales on its 30 condos. After undergoing 18 months of highly detailed restoration, the converted homes are remarkably reflective of the 119-year-old church’s historic facade.
Urban Pace is handling sales, with prices ranging from around $350,000 to over $1 million.
“The Sanctuary provides a rare opportunity to live within easy walking distance of the U.S. Capitol in an environment that evokes the neighborhood of over a century ago,” said Matt Dewey of Urban Pace. “This is an excellent example of thoughtful, adaptive re-use of a beautiful church building in the heart of the nation’s capital.”

Urban Pace
The Sanctuary is situated in the Stanton Park neighborhood of Capitol Hill, and some of the converted church condos feature rooftop decks overlooking the stately Capitol Hill dome.
In keeping with the antiquity of the century-old building, each residence was carefully crafted to reflect the church’s original elegance.
The church’s history
Built in 1897 by the Disciples of Christ, The Way of the Cross Church of Christ decided to expand in Capitol Heights, Maryland. In order to finance the new property, the church selected lead developer, The Rubin Group, along with Regua to convert the building for residential use.
The Gothic Revival-style property includes a fellowship hall that was added in 1915. The church later purchased two adjoining townhomes, which are undergoing conversion to four condos.
Thoughtful renovations for a unique living experience
Bonstra Haresign Architects led renovations on the church with Potomac Construction Group handling general contracting.
Homes at The Sanctuary feature exposed brick walls, cast-iron columns and large church windows with restored stained glass — many with high ceilings. An elevator was added for convenience, but each residence in the main building is accessible from a grand staircase.
Perhaps the most significant feature of the structure is the stained and leaded glass windows, which were sent out to Pennsylvania craftsman for meticulous restoration.
Twenty-six of the 30 homes are located in the original church building. Units in the converted church range from one- to two-bedrooms with dens.
The two townhomes are much like Capitol Hill row homes, each with two separate units and private entrances. Buyers can choose from a one-bedroom unit at terrace-level or a three-bedroom, 2.5-bathroom unit.













