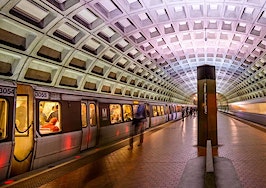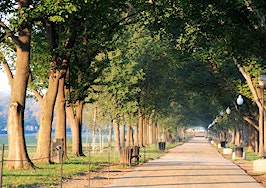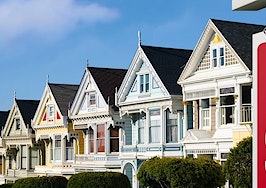- St. Stephens Apartment will offer 71 one- and two-bedroom units.
- The building will also feature amenities such as a green roof, community space, and access to supportive services.
- Twenty-five percent of the units will go to those who make about $37,000 per year or less.
Mayor Muriel Bowser’s administration made a promise to tackle the problem of affordable housing early on in their time guiding our nation’s capitol.
Another sign that affordable housing issues are being taken very seriously has recently come to light with the crafting of a financing package to bring online a small building of apartment units for low-income tenants.
And, the national push toward sustainable building practices is given a nod as well.
According to the Washington Post, the D.C. Housing Finance Agency recently put together a funding package that will enable the building of 71 one- and two-bedroom apartments in a four-story building. As a bonus for those who rely on public transportation, the new housing is situated less than a quarter mile from two Metro stations – an easily walkable distance to extensive public transportation options.
The building is known as the St. Stephens apartments, and is located at 4000 Benning Rd. NE. The project is a joint venture of the kind that government types love to crow about: the public-private partnership. The actors in this case are the Washington Metropolitan Community Development Corporation, the Warrenton Group and Pennrose Properties, LLC.
The three partners want to ice the cake by attempting to meet green building standards and add to the mix services to low-income families or individuals with mental illness.
In compliance with the D.C. Department of Behavioral Health Supportive Housing Strategic Plan, 25 percent of the units will be set aside for the department’s clients who earn 30 percent or less of area median income, or about $32,700. The balance of the units will go to apartments are families whose incomes are at or below 50 percent of the median income, or about $54,600.
In the green realm, the project is aiming toward meeting Enterprise Green Communities standards for sustainable building practices. That manifests itself to tenants with better indoor air quality and energy efficiency, which can help lower utility bills.
And green features don’t stop there. The plans include a very trendy green roof, four spaces for outdoor gatherings and a professionally landscaped courtyard. For those who do have cars, there will be 26 covered parking spaces. Cyclists are not left out: there will be secured bike storage space.
Tempting features for tenants include an exercise room, a playroom for little tikes, and a pair each of media lounges and multi-purpose rooms.
Supportive services will also include the Latin American Youth Center, which is a hub for job training, after school programs and tutoring, and professional help to navigate the college entrance process.









