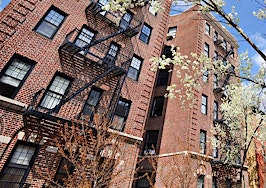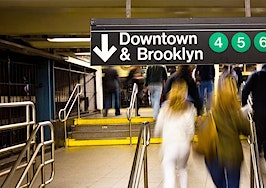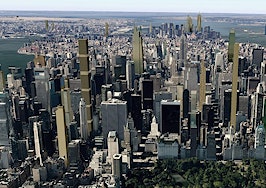- Designed by Shop Architects, the bronze and glass hexagonal property would tower twice as high over the tallest surrounding landscape.
- In order to continue with construction, JDS must submit alterations to the Landmarks Preservation Commission at a scheduled hearing on March 15.
- Last week, Shop Architects presented its renderings to the Brooklyn Community Board Two Land Use Committee, which approved the proposed development.
- Downtown Brooklyn, where the project is located, is one of the fastest accelerating neighborhoods in terms of year-over-year rent price.
Move over, Manhattan — Brooklyn is the next target for a monsterous development. JDS Development and Chetrit Group are making strides with plans on a 1,066-foot-tall residential tower at 340 Flatbush Ave. Ext. and 9 Dekalb Ave.
Designed by Shop Architects, the bronze and glass hexagonal property would tower twice as high as the tallest surrounding landscape. Neighbors would include the Williamsburgh Savings Bank building, which was once the grandest building in Brooklyn at 512 feet, The New York Times reports.
While not completed, the next-tallest building in Brooklyn is Avalon Willoughby West, another high-rise residential property that is due to be 596 feet tall. Although certainly a statement in the borough, Avalon’s stature is no where near the proposed 1,066-foot skyscraper JDS and Chetrit plan to open in 2019.
JDS and Chetrit paid $46 million in 2014 for the property at 340 Flatbush Ave. Ext., which is a five-story midcentury building planned for demolition. Last December, the two developers purchased 9 Dekalb Ave. for $90 million, although renovations for that property are a bit more complicated because of the building’s history. Prior to its acquisition, 9 Dekalb Ave. was occupied by a J.P. Morgan Chase branch.

Artist’s rendering/ Courtesy of SHoP Architects
Plans show the tower will require partial demolition of the current 9 Dekalb Ave. property – the Dime Savings Bank – which is technically a city landmark. In order to continue with construction, JDS must submit alterations to the Landmarks Preservation Commission at a scheduled hearing on March 15. JDS plans to revamp the 97,000-square-foot bank into retail space, YIMBY reports.
Last week, Shop Architects presented its renderings to the Brooklyn Community Board Two Land Use Committee, which approved the proposed development.
Prior to it expiring last year, the developers applied for a tax break program for new developments. The tax-break program requires builders to establish affordable housing within 20 percent of residential units, which in this case equates to about 100 apartments.
The Brooklyn rental market is in high demand, which has brought high-end developers like JDS and Chetrit Group to the borough. According to a recent report, average rent in Brooklyn increased 1.5 percent between 2014 and 2015, from $2,676 to $2,716.
Downtown Brooklyn, where the project is located, is one of the fastest accelerating neighborhoods in terms of year-over-year rent price. Studio apartments in the area increased 9.03 percent, one-bedrooms 4.93 percent and two-bedrooms 4.7 percent, according to MNS’s year end summary.
JDS Development is no stranger to super-sized skyscrapers. Its project with Property Markets Group at 111 West 57th Street along Billionaires’ Row in Manhattan will reach 1,400 feet. Shop Architects is also the designer for this project, and while the feel is similarly contemporary, the shape is much slimmer. Condos are projected to sell anywhere from $1.4 million for a studio in Steinway Hall, and between $15.5 and $50 million or higher in the tower portion of the property.








